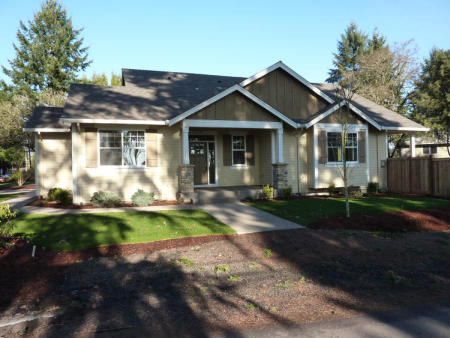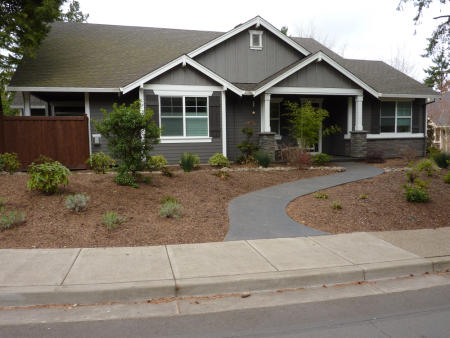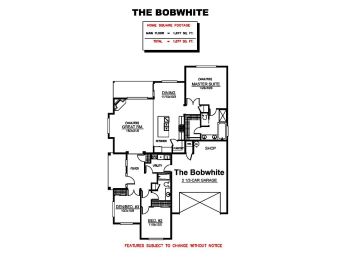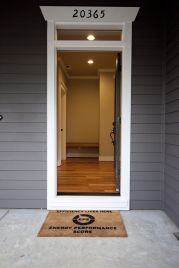The Bobwhite
This single floor vaulted home was designed for a corner lot to face one street with garage access from the second. Relax on the slightly raised front porch to interact with the neighborhood. Enter to an inviting foyer with a large coat closet. Here you can access the living areas or pass through a laundry room to the huge garage. The vaulted great room feels larger than its size with plenty of windows and a corner fireplace. The adjoining kitchen with walk-in pantry will feel cozy for two or easily accomodate a family gathering. You can take meals around the big central island or sit in the dining area immediately adjacent to the kitchen. A covered outdoor patio is a main part of the back yard just through the dining area door and gives that great outdoor convenience and feel in every season.
The master suite is located behind these main area rooms essentially in its own wing. Pass through a short hall to the large, vaulted bedroom. The master bath and closet are accessed from here and so will be completely private. Two guest (or childrens) bedrooms are located in their own wing on the opposite side of the house and share a full guest bath. Or use them conveniently as office space or dens just inside the front entry with a full view of the streets and easy access from all living areas. 1877 SQFT with a really big feeling 2- car garage.





