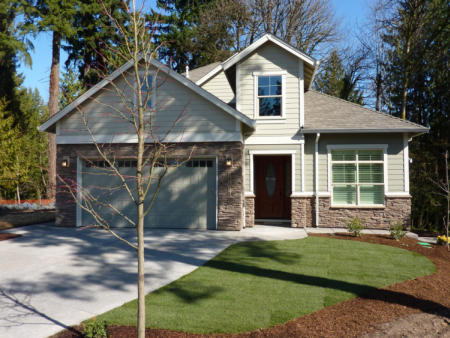
| The Pintail This plan was developed to fit a standard 50ftx100ft lot and still offer a master bedroom on the main floor. Enter to a short hallway with a den (or second bedroom down) on the front corner with full view of the street. Pass to the main living area which is a large great room-nook-kitchen area perfect for entertaining or just enjoying your own spaces. The master suite is downstairs at the rear corner of the house with a very private master bath and closet and handy utility room just across the hall. The attached, large, 2-car garage has a small cutout at the rear for a furnace and a small work area. It has doorways into the utility/mud room or directly into the hall adjacent to the kitchen. Upstairs find a full bath and bedroom and a closet at the end of the hallway, a separate workout room with closet and an finished (or unfinished) space with access perfect for storage. |
 |
||||||||||||||||||||||
 |
|
||||||||||||||||||||||
|
|||||||||||||||||||||||
HOME SQUARE FOOTAGE
|
ROOM DETAILS
|
||||||||||||||||||||||
|
Gertz Fine Homes . 19200 SW 46TH Ave. Tualatin, OR 97062-8770 |