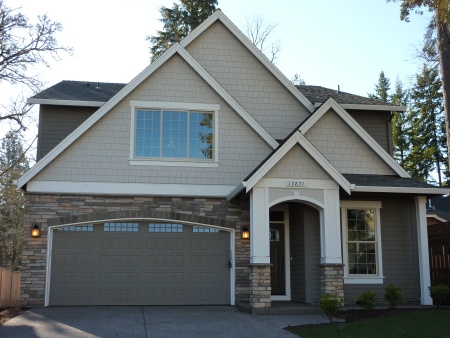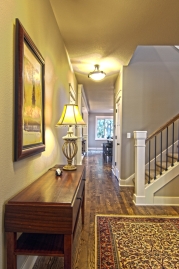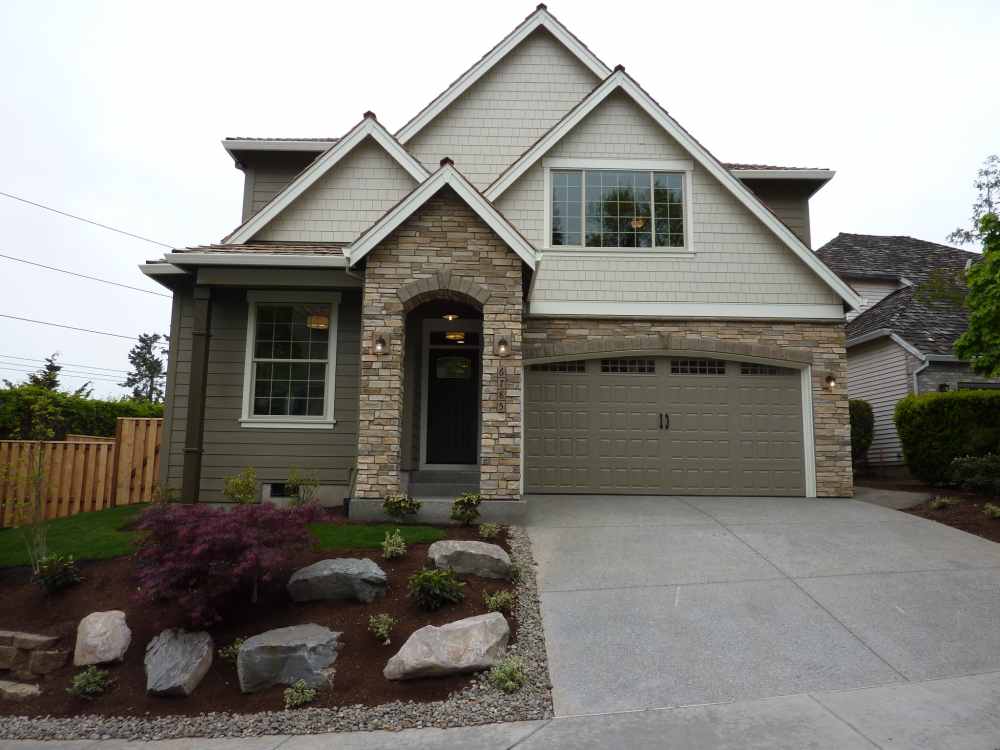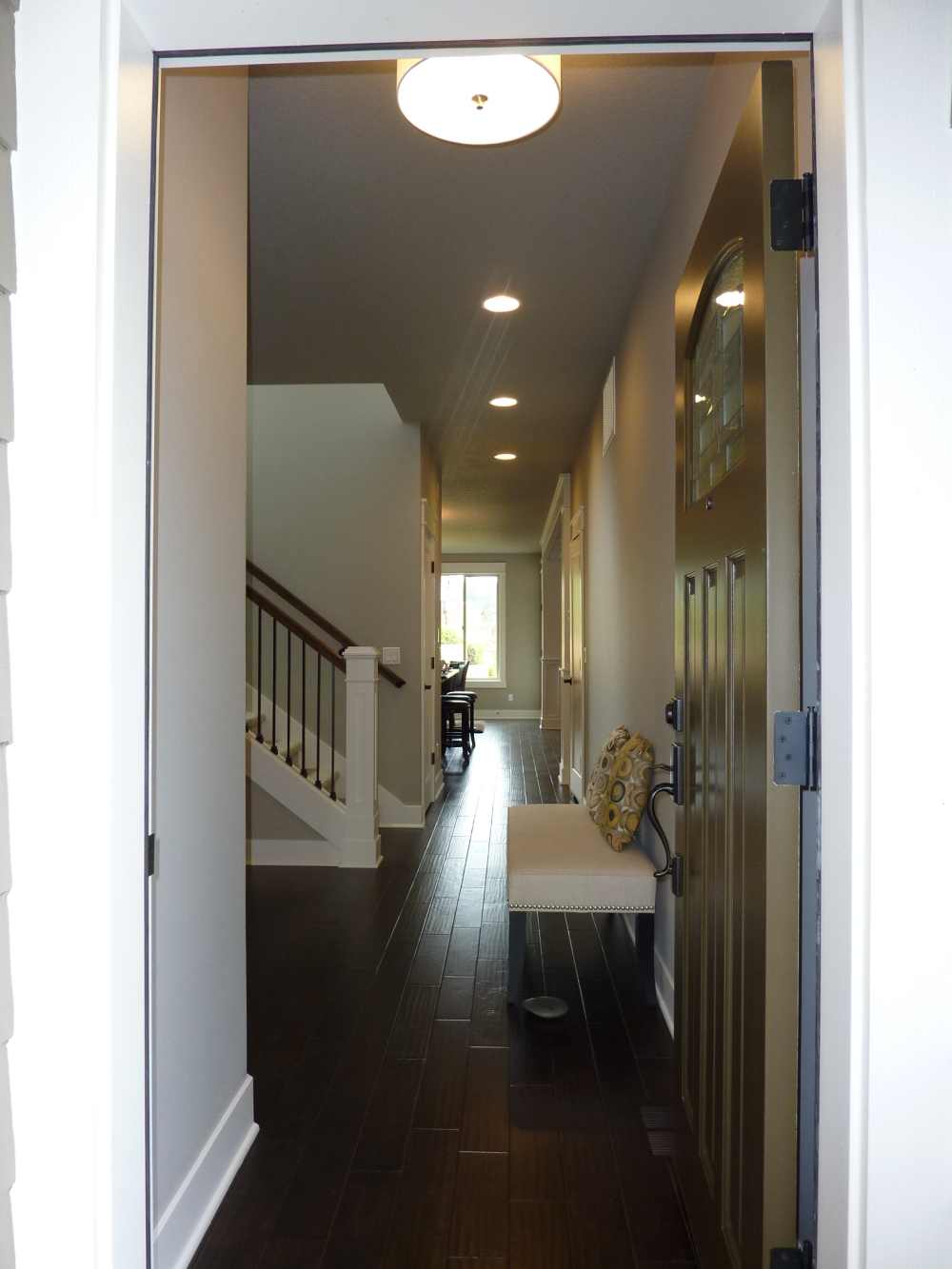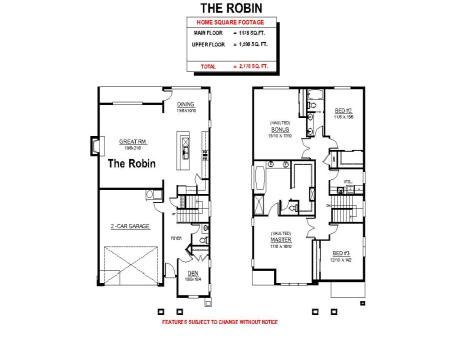The Robin
This home has a truly expansive feel despite it being designed for a narrower lot. The Great Room dimensions are about as large as we build them on much bigger homesites, so you can look forward to exciting and warm family gatherings here. An oversize window looks out to the back through a covered porch area perfect for barbeques or just relaxing on a warm sunny day. The kitchen is an integral part of the space and a good sized nook carves out the dining area in the opposite corner. We haven't separated the dining space into a formal room but it has that cozy feeling of being in its own place once you are seated. Enter the home through a covered porch into the foyer or from the garage into the same space with quick access to the main floor half bath. The den has a great view to the front, perfect for a small office or just a hobby room or kid's entertainment space. The central stairwell is accessed from the foyer but situated to allow for an extra large pantry to extend beneath it from one corner of the kitchen. The two-car garage is a little extra deep to accomodate smaller equipment or a work bench.
Upstairs you'll find a big vaulted, master suite, two guest bedrooms and a bonus room which could easily be used for a fourth bedroom. The central utility room is right in the middle of things and the guest bathroom separates the bonus room from an adjacent bedroom for sound dampening and great access for either space.
GREAT ROOM PLAN DETAILS
| BATHROOMS | 2-1/2 |
| BEDROOMS | 3 | GARAGE | 2-CAR |
| FORMAL DINING ROOM | |
| FRONT DEN | GREAT ROOM/NOOK |
| BONUS ROOM |

