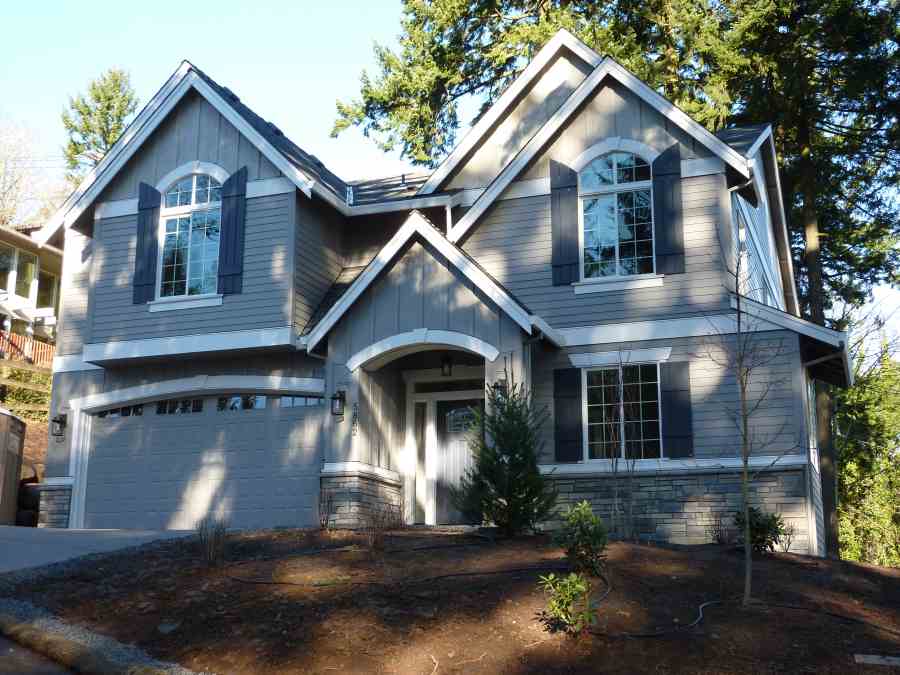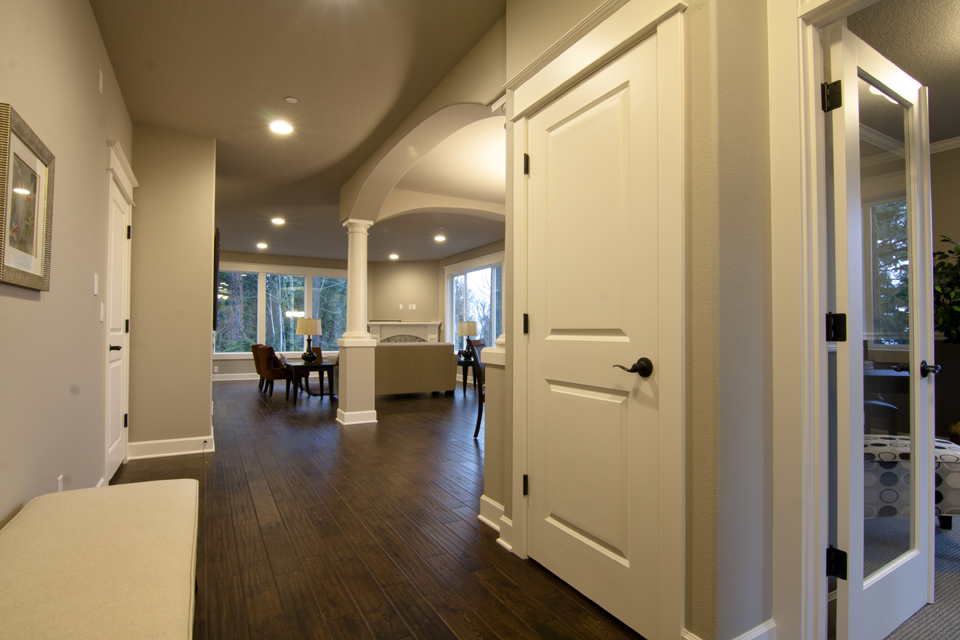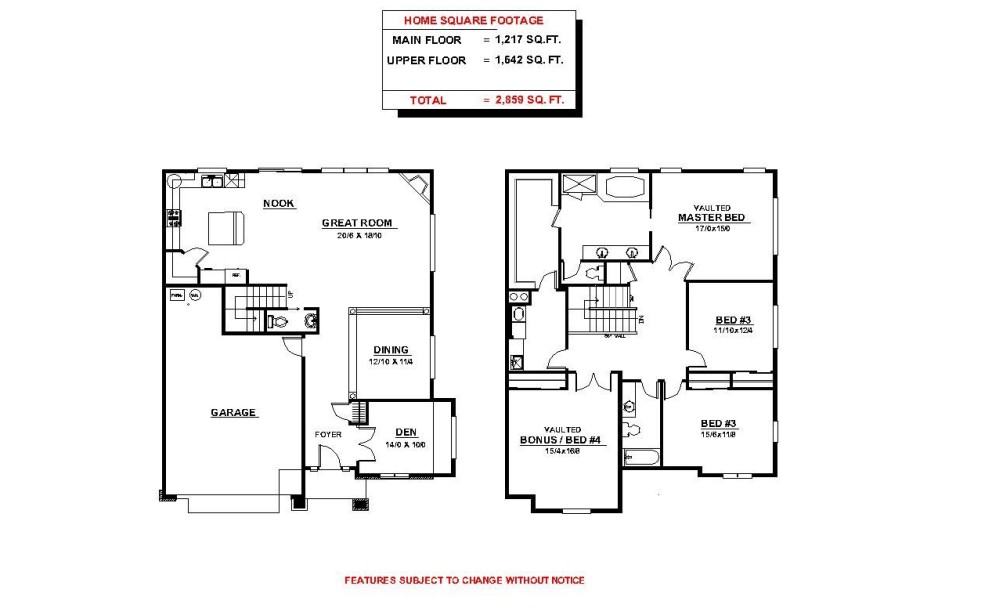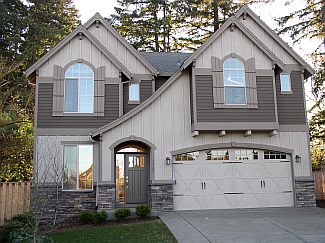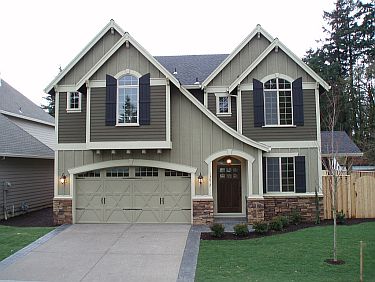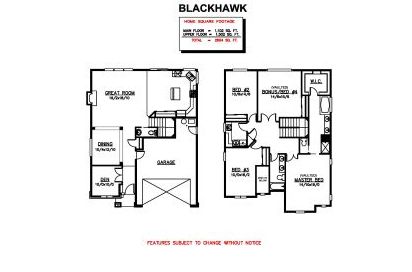The New Blackhawk
Our latest Blackhawk plan retains a similar room layout to our previous Tudor style (see details below) but is slightly larger by about 250 SQFT. On the ground floor we eliminated the vaulted entry and made the den larger and more functional. We expanded the great room so you can luxuriate even more during those family gatherings. Upstairs we moved the bonus room to a corner thus adding some additional privacy to the guest bedroom side of the room. Our master suite is larger and the master bath in particular is wider with a more accessible layout.

HOME SQUARE FOOTAGE, NEW BLACKHAWK
ROOM DETAILS, NEW BLACKHAWK
| MAIN FLOOR | 1,217 SQFT |
| UPPER FLOOR | 1,642 SQFT |
| TOTAL | 2,859 SQFT |
ROOM DETAILS, NEW BLACKHAWK
| GREAT ROOM Floor Plan | |
| BATHROOMS | 2-1/2 |
| BEDROOMS | 3+Bonus | GARAGE | 2-car Oversize |
| GREAT ROOM w/NOOK | DEN |
| FORMAL DINING ROOM | BONUS ROOM |
Traditional Blackhawk
A Tudor-style portico provides an eye-catching introduction to this English cottage-style home. Outside, wing-tip shutters surrounding transom windows balance either side of the entry. Inside, an arched transom over the entry door lights the two-story foyer. Downstairs you'll find a great room and formal dining room close but not-too-close to the kitchen and casual eating area - an arrangement that is ideal for dinner parties. A den on the front of the home provides the perfect spot for a home-office. Upstairs are generously-sized bedrooms, a spacious master and a bonus room/4th bedroom. An oversized 2-car garage has ample room for storage.

HOME SQUARE FOOTAGE
| MAIN FLOOR | 1102 SQFT |
| UPPER FLOOR | 1502 SQFT |
| TOTAL | 2,604 SQFT |
GREAT ROOM PLAN DETAILS
| BATHROOMS | 2.5 |
| BEDROOMS | 4 |
| GARAGE | 2-CAR |
| FORMAL DINING ROOM | |
| GREAT ROOM/NOOK | FRONT DEN |
| BONUS ROOM or 4th BR |

