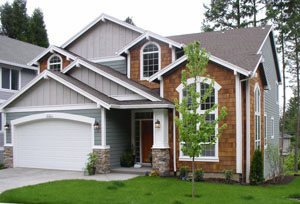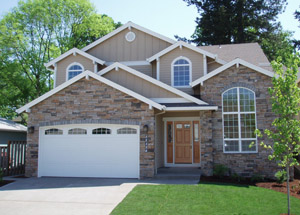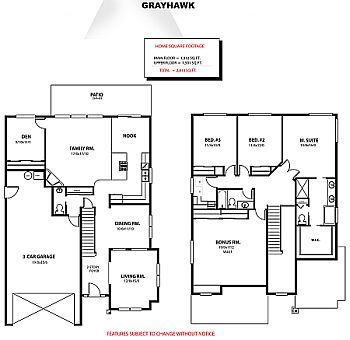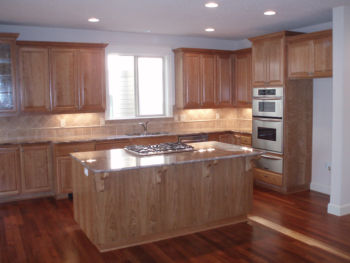| The Grayhawk
The Grayhawk offers a two-story foyer, formal living and dining for those special occasions as well as a spacious family room and connected den for relaxed everyday living. The 3-car tandem garage can accommodate your special car or boat and still provide ample storage space. The Grayhawk is European in styling with a perfect blend of shingles and stone on the exterior to create an eye-catching home. The house is complete with an upstairs laundry room, big secondary bedrooms and a master suite with a vaulted ceiling and a secluded bath. The finishing touch is a bonus room, big enough to accommodate even the biggest projection TV with space left-over to accommodate your family and friends. |
 |

|

|

[View Enlarged Floor Plan]
|
 Finished Photos(click to observe)
Finished Photos(click to observe)
|
|
HOME SQUARE FOOTAGE
| MAIN FLOOR |
1312 SQFT |
| UPPER FLOOR |
1501 SQFT |
| TOTAL |
2813 SQFT |
|
ROOM DETAILS
| Formal Living Room / Dining Room Plan |
| BATHROOMS |
2-1/2 |
| BEDROOMS |
4 (including Den) |
GARAGE |
3-car tandem |
FORMAL DINING ROOM |
FORMAL LIVING ROOM |
| REAR DEN |
FAMILY ROOM/ NOOK |
| BONUS ROOM |
|
|
